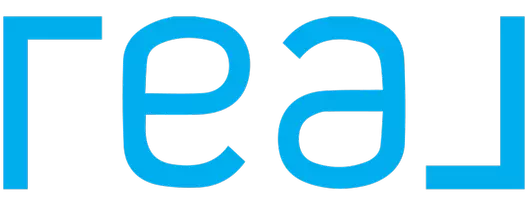1 Bed
1 Bath
466 SqFt
1 Bed
1 Bath
466 SqFt
Key Details
Property Type Condo
Sub Type Condo - Hotel
Listing Status Active
Purchase Type For Sale
Square Footage 466 sqft
Price per Sqft $246
Subdivision Staysky Suites
MLS Listing ID O6336242
Bedrooms 1
Full Baths 1
HOA Fees $621/mo
HOA Y/N Yes
Annual Recurring Fee 7457.88
Year Built 1999
Annual Tax Amount $1,346
Lot Size 435 Sqft
Acres 0.01
Property Sub-Type Condo - Hotel
Source Stellar MLS
Property Description
Location
State FL
County Orange
Community Staysky Suites
Area 32819 - Orlando/Bay Hill/Sand Lake
Zoning C-2
Interior
Interior Features Living Room/Dining Room Combo, Thermostat
Heating Central, Electric
Cooling Central Air
Flooring Ceramic Tile, Vinyl
Furnishings Unfurnished
Fireplace false
Appliance None
Laundry Common Area
Exterior
Exterior Feature Sidewalk
Parking Features Common, Ground Level
Community Features Clubhouse, Fitness Center, Pool, Sidewalks
Utilities Available Electricity Connected, Water Connected
Amenities Available Basketball Court, Cable TV, Clubhouse, Fitness Center, Maintenance, Pool
Roof Type Shingle
Garage false
Private Pool No
Building
Lot Description Sidewalk
Story 6
Entry Level One
Foundation Slab
Lot Size Range 0 to less than 1/4
Sewer Public Sewer
Water Public
Structure Type Block,Stucco
New Construction false
Schools
Elementary Schools Tangelo Park Elem
Middle Schools Southwest Middle
High Schools Dr. Phillips High
Others
Pets Allowed No
HOA Fee Include Cable TV,Pool,Electricity,Internet,Maintenance Grounds,Sewer,Trash,Water
Senior Community No
Ownership Condominium
Monthly Total Fees $621
Acceptable Financing Cash
Membership Fee Required Required
Listing Terms Cash
Special Listing Condition Real Estate Owned







