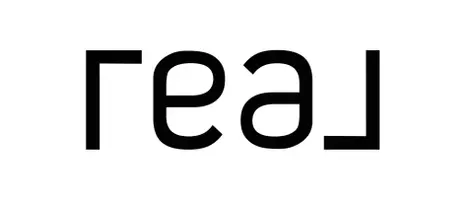
Bought with
4 Beds
3 Baths
2,879 SqFt
4 Beds
3 Baths
2,879 SqFt
Key Details
Property Type Single Family Home
Sub Type Single Family Residence
Listing Status Active
Purchase Type For Sale
Square Footage 2,879 sqft
Price per Sqft $253
Subdivision Waterset Ph 2A
MLS Listing ID TB8438575
Bedrooms 4
Full Baths 3
HOA Fees $17/mo
HOA Y/N Yes
Annual Recurring Fee 204.0
Year Built 2015
Annual Tax Amount $9,605
Lot Size 8,276 Sqft
Acres 0.19
Lot Dimensions 62.46x130
Property Sub-Type Single Family Residence
Source Stellar MLS
Property Description
The chef-inspired kitchen features Calacatta gold countertops, a large island with bar seating, newer stainless steel appliances, an eat-in dining area, and a walk-in pantry. The open-concept floor plan is ideal for both everyday living and entertaining.
Enjoy maintenance-free laminate flooring throughout the main living areas and tile in all bathrooms. The spacious primary suite showcases a shiplap accent wall, tray ceiling, modern ceiling fan, and a large walk-in closet. The en suite bath offers a dual-sink vanity, walk-in shower, and a deep soaking tub—your private retreat.
Step outside to your own backyard oasis featuring a sparkling pool with a sun shelf, perfect for relaxing, entertaining, or enjoying Florida's year-round sunshine.
Additional highlights include a home office and additional flex space/bonus room for your growing family's needs. A three-car garage with an epoxy-finished floor and built-in storage cabinets, plus no side neighbor thanks to open green space on the east side of the property.
Residents of Waterset enjoy exceptional amenities—clubhouse, fitness center, multiple pools, tennis courts, walking trails, and more—all just minutes from shopping, dining, and easy interstate access.
This home offers the perfect combination of luxury, location, and low maintenance. Don't miss your chance to make it yours!
Location
State FL
County Hillsborough
Community Waterset Ph 2A
Area 33572 - Apollo Beach / Ruskin
Zoning PD
Interior
Interior Features Ceiling Fans(s), Eat-in Kitchen, Kitchen/Family Room Combo, Open Floorplan, Primary Bedroom Main Floor, Stone Counters, Walk-In Closet(s)
Heating Electric, Natural Gas
Cooling Central Air
Flooring Laminate, Tile
Fireplaces Type Electric
Fireplace true
Appliance Cooktop, Dishwasher, Disposal, Dryer, Range, Refrigerator, Washer
Laundry Inside
Exterior
Exterior Feature Hurricane Shutters
Garage Spaces 3.0
Pool Heated, In Ground
Utilities Available Other
Roof Type Shingle
Attached Garage true
Garage true
Private Pool Yes
Building
Story 1
Entry Level One
Foundation Slab
Lot Size Range 0 to less than 1/4
Sewer Public Sewer
Water Public
Structure Type Block
New Construction false
Schools
Elementary Schools Doby Elementary-Hb
Middle Schools Eisenhower-Hb
High Schools East Bay-Hb
Others
Pets Allowed Cats OK, Dogs OK
Senior Community No
Ownership Fee Simple
Monthly Total Fees $17
Acceptable Financing Cash, Conventional, FHA, VA Loan
Membership Fee Required Required
Listing Terms Cash, Conventional, FHA, VA Loan
Special Listing Condition None
Virtual Tour https://www.propertypanorama.com/instaview/stellar/TB8438575

GET MORE INFORMATION







